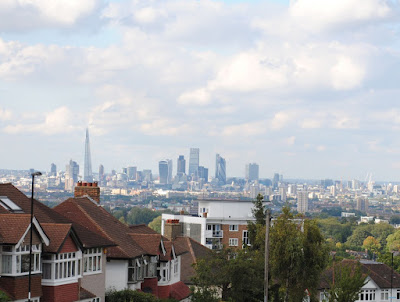 |
| Inside the clock face of St Peter's church |
This weekend was the annual
Open House London event. I enjoyed my visit round some local houses
three years ago so it was good to see a few more places this year.
On Saturday Becks and I did a couple of hours volunteering at St Peter's church where we were married. The church wasn't part of the official open house weekend, but had scheduled its open day for the same weekend.
 |
| Three of the five bells |
I was asked to give tours of the bell tower. I had never climbed the tower before so it was great to have the opportunity, but I know very little about the history of the church which would make my tours interesting!
The marketing for the open day had been slightly underwhelming which meant I needn't have worried about being unable to cope on the tours. In the two hours we were at the church I only showed two small groups round the tower and both of them were related to the church.
 |
| View from the bell tower towards Canary Wharf |
The views from the bell tower were pretty good. Including even glimpses of our own house (below)!
Apparently the panoramic views from the roof are excellent, but I was told the highest we could take visitors was up to the bells.
 |
| You can just see the yellow bucket from our house build |
On Sunday afternoon we decided to go and visit a couple of nearby venues that were part of the London Open House scheme. The first was a close of self build houses in Honor Oak designed by he architect Walter Segal.
I'm a bit hazy on the details (as I didn't read the information boards), but Walter Segal came up with a design concept for self builders without construction experience to build their own homes and a group of self builders in Honor Oak Park did exactly that.
 |
| A Walter Segal house in Honor Oak |
We had a look round a couple of the compact houses. The designs were of their time, but had a certain charm. I couldn't help thinking how badly insulated they seemed! Something I overheard one of the owners acknowledge when they were speaking to another visitors.
 |
| The view from The Horniman Museum |
We then drifted across the Horniman Museum to soak in some of the views of the city. Forrest Hill has excellent panoramic views of central London from the museum gardens and some of the nearby back streets. The views really are fantastic, but didn't come out on camera due to the haze.
 |
| More city views from Forest Hill |
As we were walking through the back streets we came across an Indian film crew. We didn't actually see them film anything, but they were rigging up the pram you can see below on wires for some form of runaway sequence.
 |
| Indian film crew with a run away pram |
The second house we visited was the
Courtyard House, built on some old garages near Peckham Rye Common. The house was designed by an architect for he and his wife to live in. A single storey house built around two courtyards had a strong emphasis on the living areas which were large in proportion to the bedrooms. The two bedrooms might have been compact, but there were still two bathrooms and a dressing room to the master bedroom making the private spaces feel luxurious.
 |
| Courtyard House near Peckham Common |
There were quite a few similarities to the house we are building in the roof lights, Velfac windows and clean lines.
I did note that there there extreme amounts of built in storage which almost certainly help with the minimalism. Something we don't have designed in! If we end up with a house that looks and feels as good as the Courtyard House I'll be a very happy person.
 |
| Grey door |











No comments:
Post a Comment
Note: only a member of this blog may post a comment.